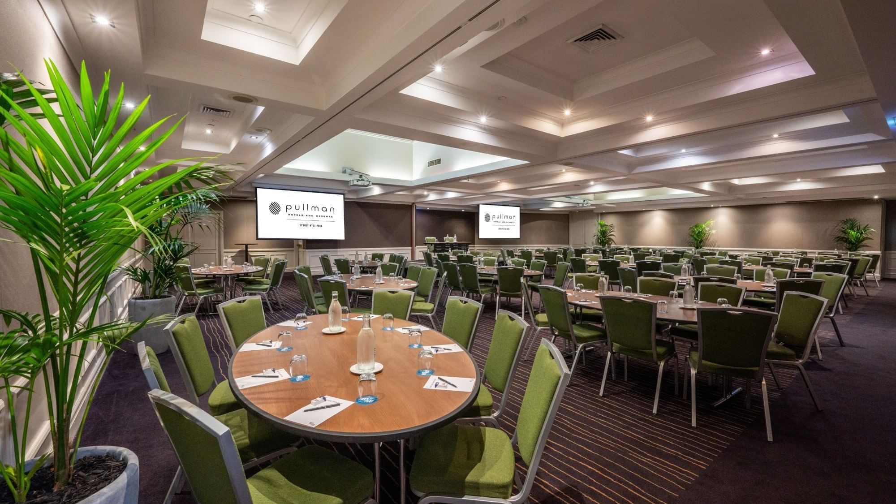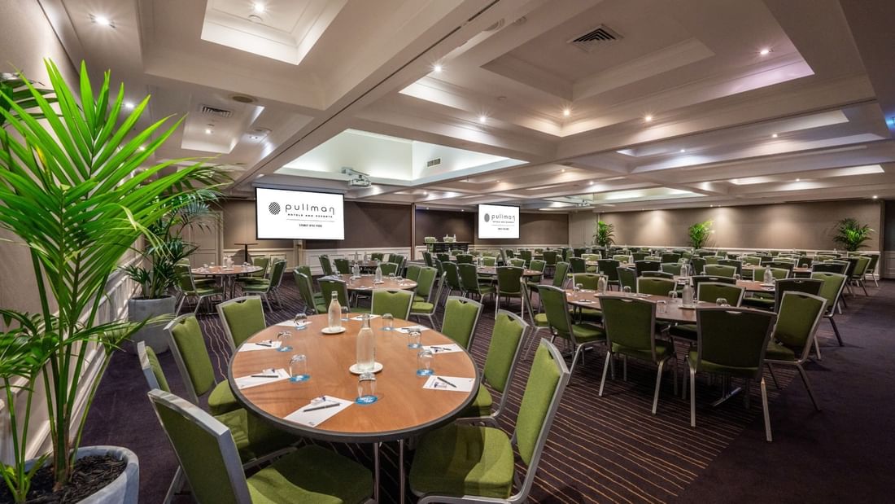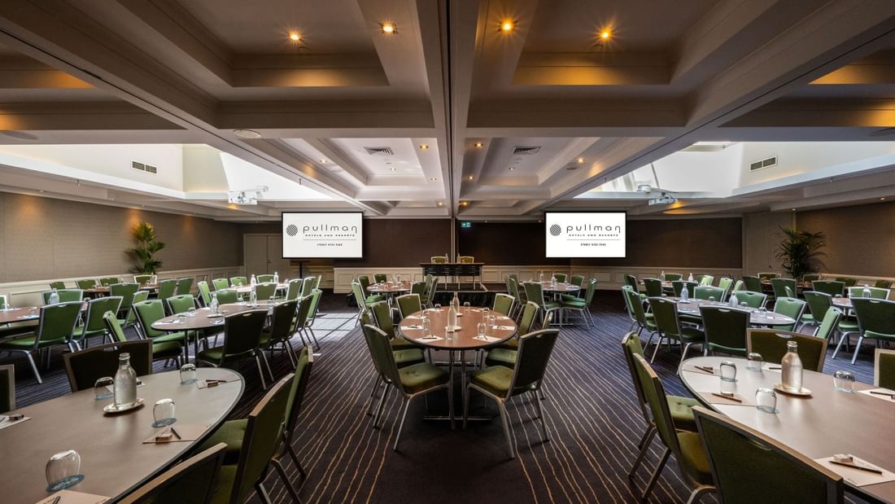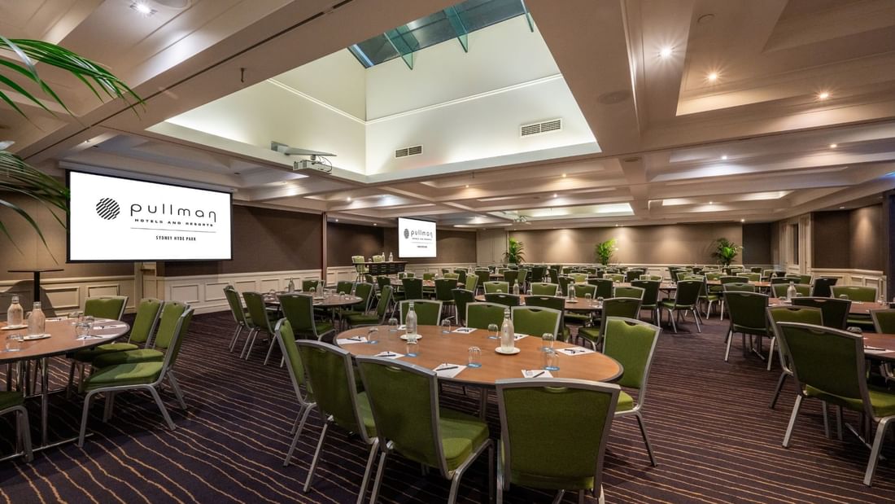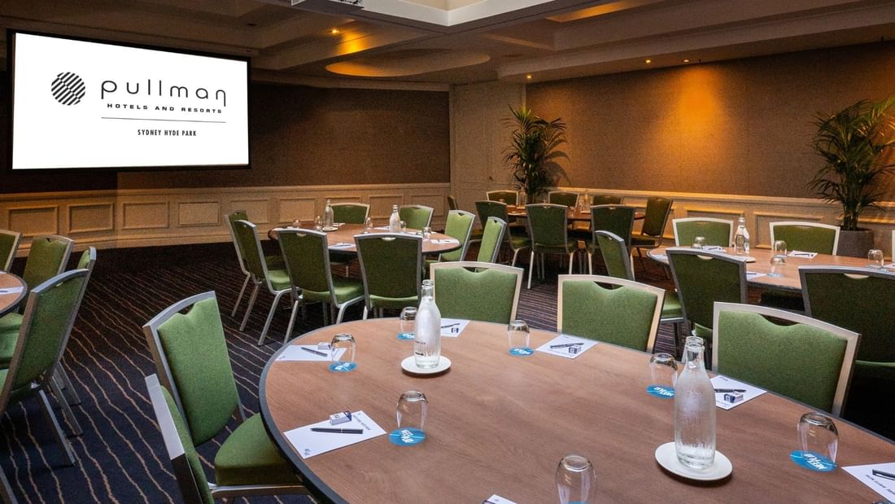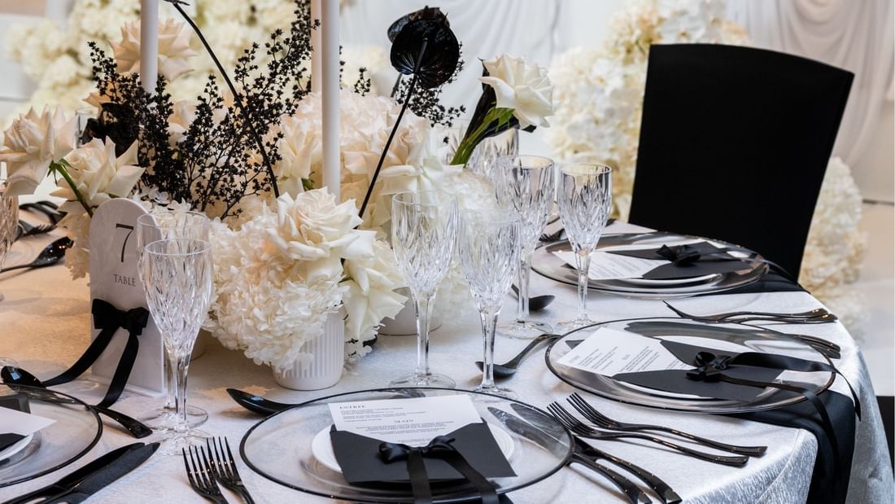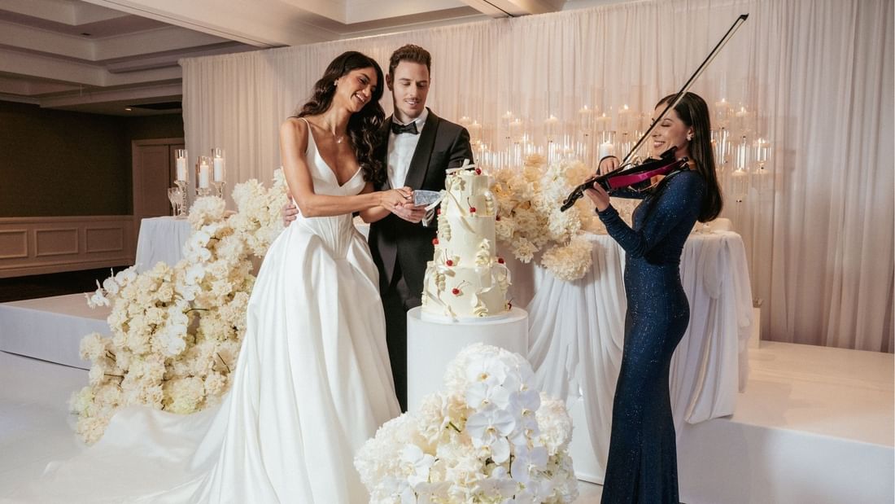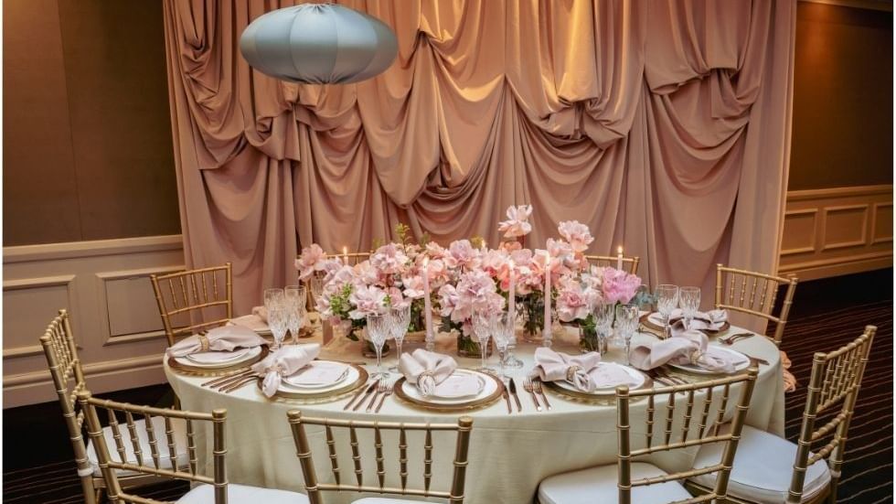Ibis Room
Located on level 1 of the hotel, The Ibis Room is a pillar-less space boasting large scale sky lights offering natural light. A flexible space, suitable for day conferences, gala dinners or largescale cocktail functions, its dedicated pre-function space offers floor to ceiling windows overlooking Hyde Park & Sydney CBD.
The room has floor space of 264m2, a ceiling height of 2.64m and can be divided into 2 smaller rooms via an internal, moveable wall
FEATURES
- Pillar-less space suitable for conferences, as a break out room or for presentations
- Able to be divided into 2 smaller rooms via an internal, moveable wall
- Spacious pre-function foyer with easy access to the outdoor terrace
- Built in audio visual with touch screen functionality
- 8.17m x 14.00m – 116sqm
- Ceiling height of 2.64
Banquet
180 people
Classroom
150 people
Theatre
250 people
Cocktail
250 people
U-shape
80 people





